As part of the 2024 Architectural Association Summer School, the unit CARPETS was co-taught as a studio exploring cultural artifacts as tools for historical reconstruction and representation. The work focused on displaced monuments within London’s urban fabric, with students identifying relocated or removed monuments and developing textile-based design interventions. Through storytelling and memory, the studio reimagined cultural identity through alternative forms of architectural expression.
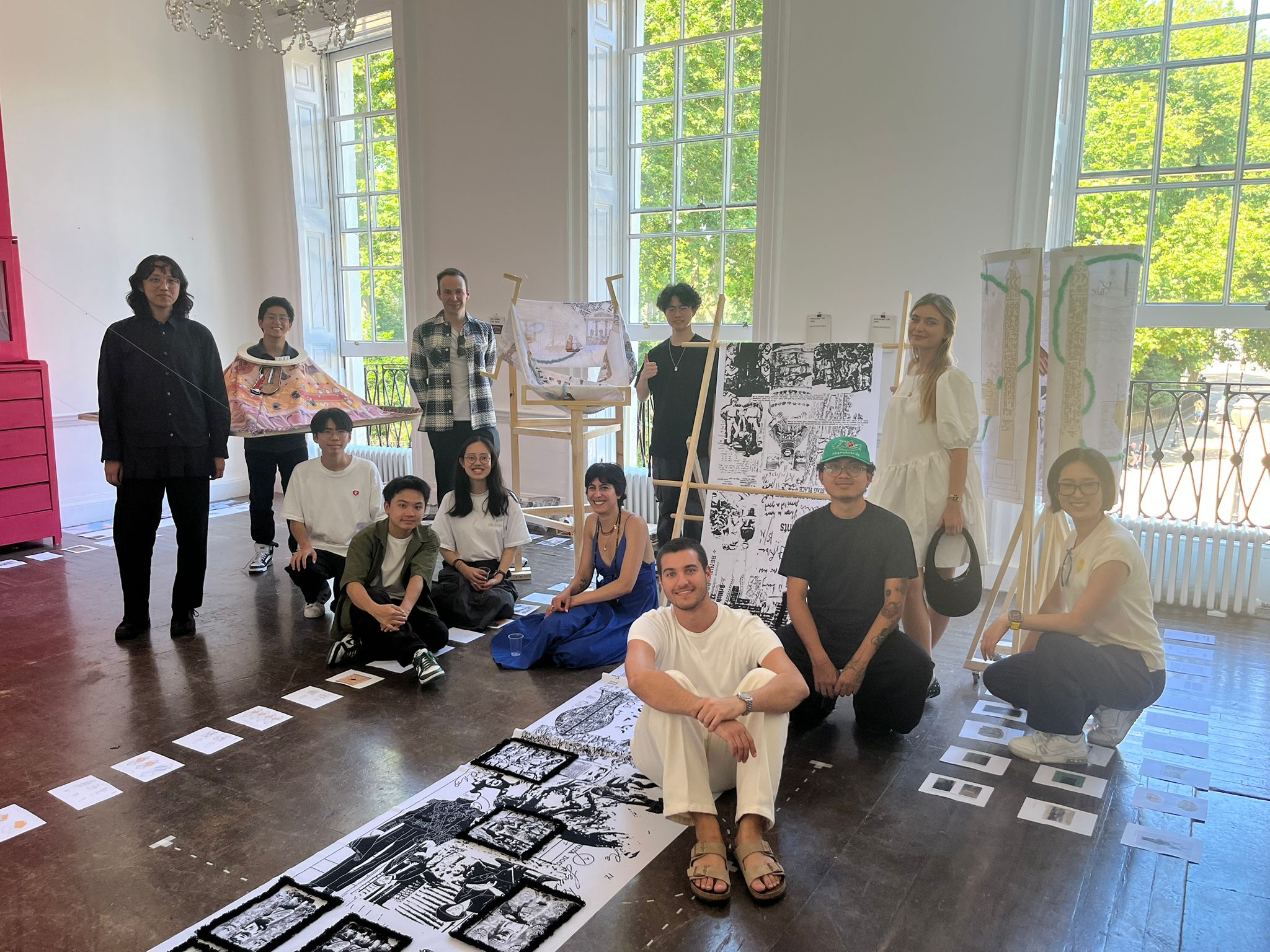
At the 112th ACSA Annual Meeting, themed Disrupters on the Edge, the session was co-curated to challenge canonical narratives by centering cultural artifacts and personal heritage. The panel format was reimagined as a storytelling space, where participants introduced themselves through objects tied to cultural identity. The session opened with the unfolding of a carpet as the initiating artifact, which established the spatial and narrative framework and invited participants to engage collectively, both physically and discursively. Co-curated with Remus Macovei, the session featured invited participants Mohamad Nahleh and Young-Tack Oh.
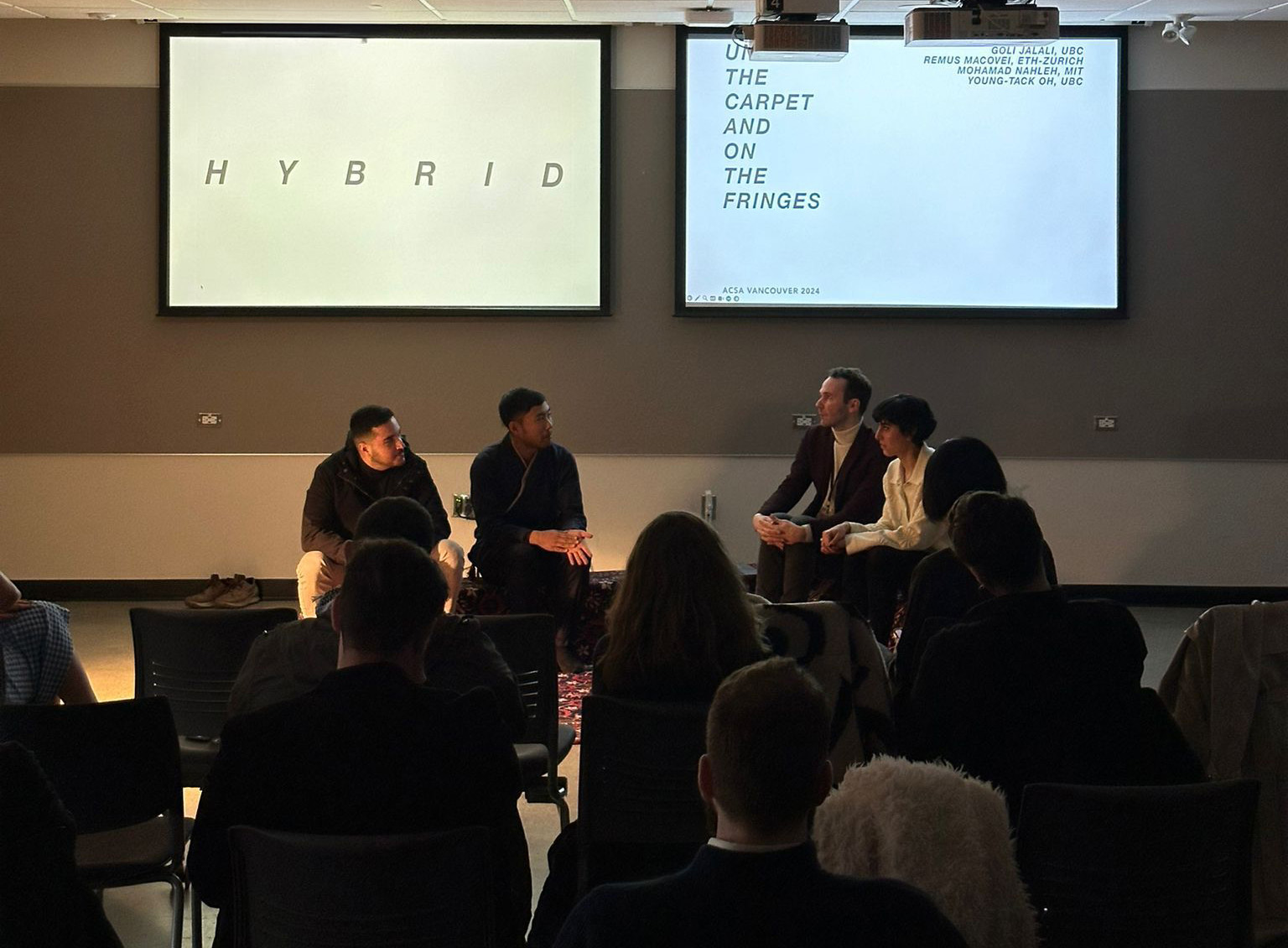
This studio examined the carpet as a cultural artifact. Students deconstructed carpets from their own cultural contexts to analyze spatial logic, narrative, and identity, then constructed new representational and spatial interpretations. The work culminated in a full-scale drawing at the scale of the carpet, alongside animations and physical models.
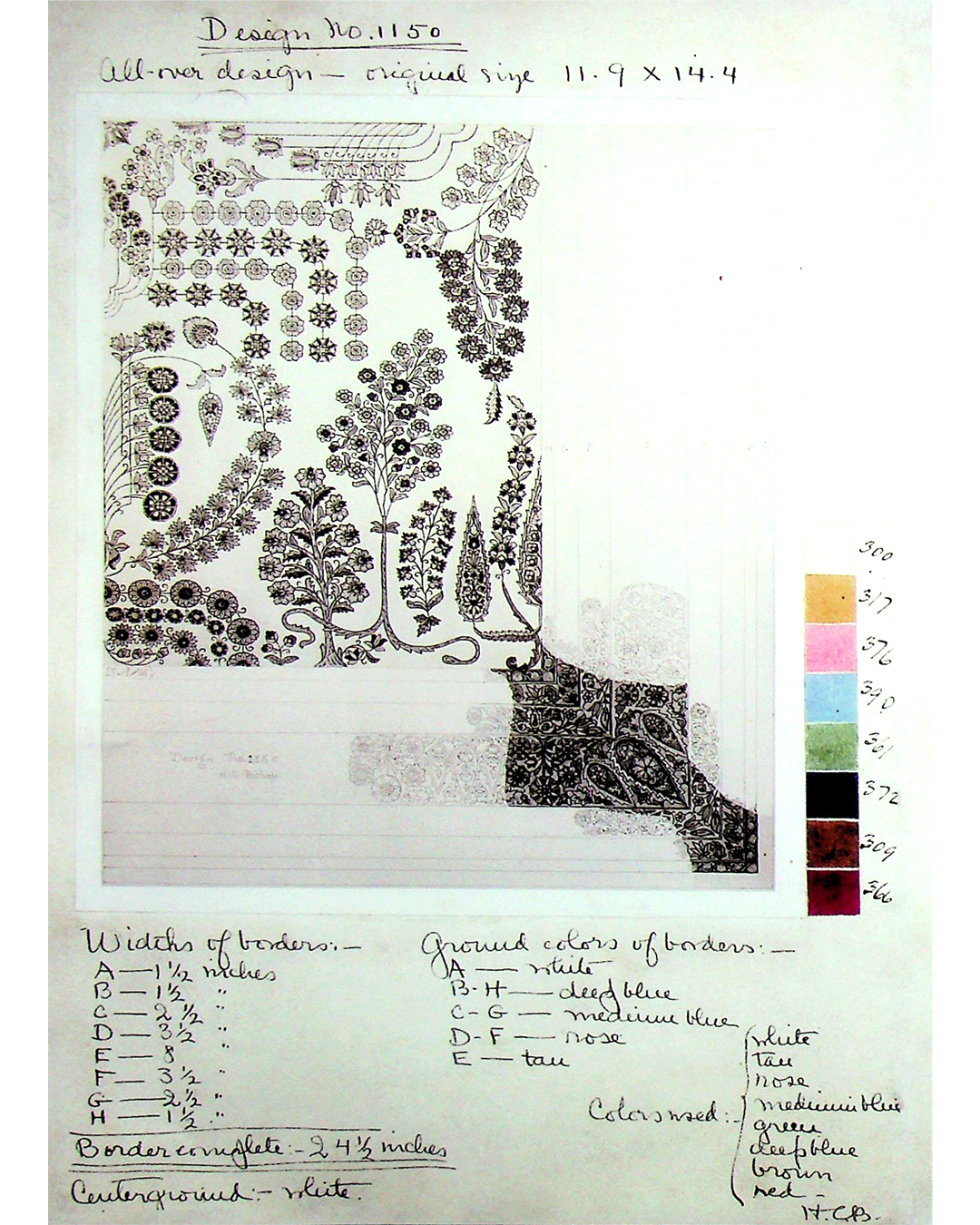
Invited by UBC NOMAS, I presented a lecture titled Unrolling the Magic Carpet, which unfolded the conceptual foundation behind the Magic Carpet studios taught at UBC SALA. The talk reflected on the carpet as both a medium of architectural representation and a site where history, identity, and cultural memory intertwine. Through a discussion of student work, I explored how acts of making and storytelling can serve as forms of historical reconstruction—transforming artifacts of the past into spaces of contemporary reflection. The lecture also drew connections between architectural drawing, poetry, and protest, positioning representation as an active and political practice capable of addressing themes of displacement, belonging, and collective imagination.

This studio examined the shifting identity of retail architecture along Vancouver’s Granville Street in response to digital innovation, changing consumer habits, and urban redevelopment. Retail was approached as both a spatial and cultural platform, with students exploring a range of typologies from high-end fashion to everyday services. The work emphasized branding, narrative, and storytelling as key drivers in shaping identity and the public role of commercial space.

This studio examined the carpet as a medium for rethinking public space through cultural memory and experimental representation. Students analyzed historical carpets from their own cultural contexts, deconstructing motifs and geometries to reveal layered social, political, and spatial narratives. Through iterative drawing and modeling, these elements were transformed into architectural propositions, resulting in large-scale carpet drawings and interpretive spatial studies.

Invited by Architectural Record, I gave a lecture on architecture and its alternatives, discussing how my practice and teaching continually inform one another. I emphasized the importance of designing studio syllabi that encourage students from diverse backgrounds to research their own identities and histories, fostering a pedagogy grounded in cultural exchange and mutual learning. The talk advocated for moving beyond the dominant Western lens traditionally taught in architecture schools, toward a more inclusive and globally informed approach to architectural education.

Invited by MEF University in Istanbul, Turkey, I gave a lecture on my ongoing Magic Carpet research and project.

At James Cheng Architects in Vancouver, I worked on the Ironwood Tower residential project in West Coquitlam, preparing development and building permit packages for city submission. I contributed to the design of the ground-level shared garden connecting the tower and bar building, shaping its layout, water and fire features, seating, and links to indoor amenities. The landscape was conceived as an immersive extension of the architecture, fostering community interaction and outdoor living.
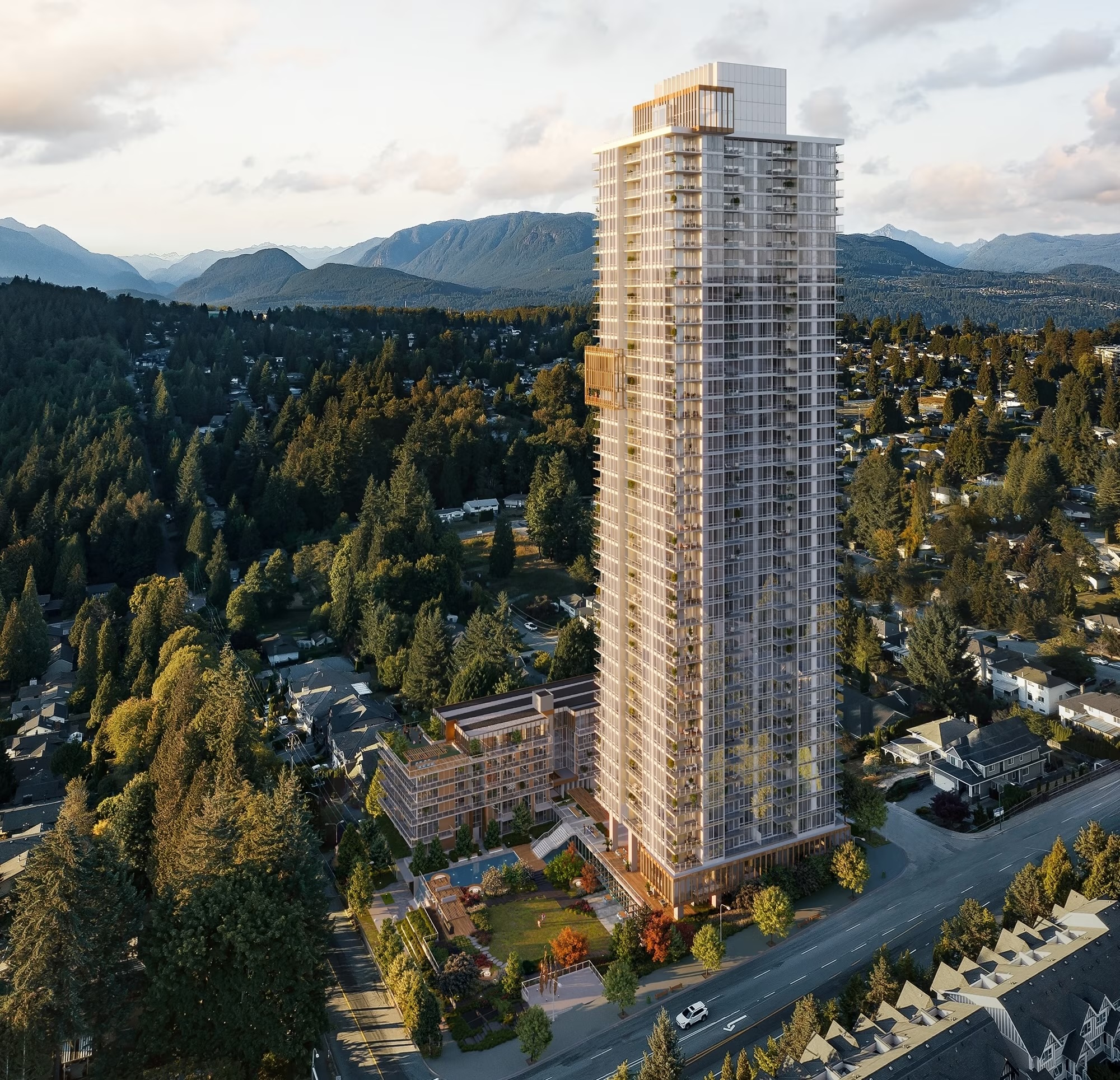

Exhibited as one of five selected thesis projects at the Harvard Graduate School of Design (Fall 2020), The Magic Carpet investigates the Persian garden as a cultural and architectural image of paradise. Rooted in Persian painting and visual culture, the project reinterprets historical representational tools to construct a contemporary spatial narrative, drawing from Nizami’s 12th-century manuscript Haft Paykar (The Seven Domes). The thesis digitally deconstructs the Persian carpet in seven ways to reconstruct the image of paradise within a Persian imaginary. It was later projected at large scale onto the façade of Gund Hall and went on to form the basis of the Magic Carpet studio at UBC, extending research into design pedagogy and cultural narrative.
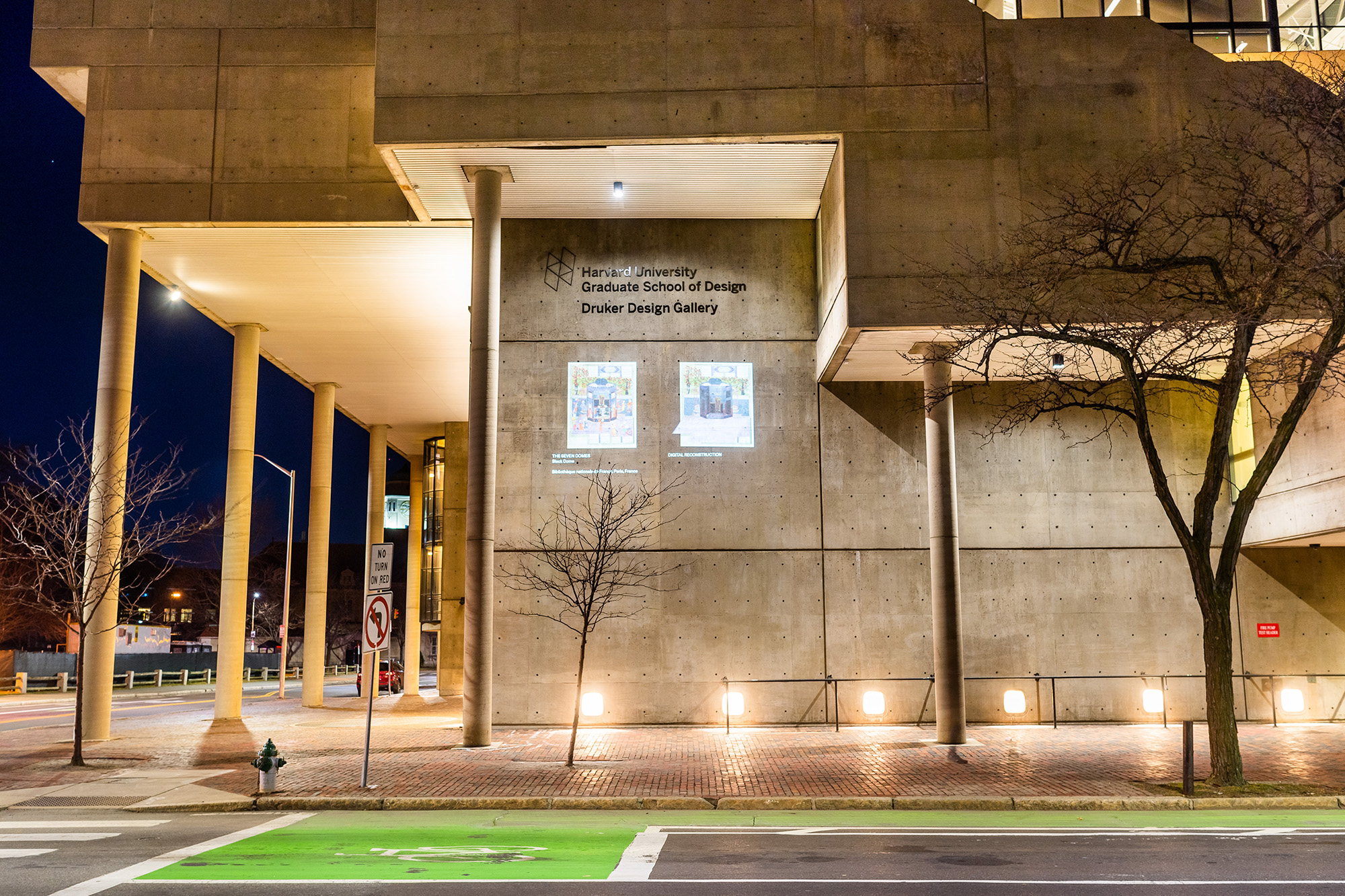
The Tête-à-Tête Bench, designed with Willem Bogardus, explores conic geometries as a way of shaping interaction between two users. The bench is fabricated from a single aluminum sheet, where a precise cutting pattern enables the material to be formed into curved and planar surfaces through controlled fabrication processes, supported by a concealed plywood frame. Geodesic geometries guide both the making of the piece and its final form. The project was exhibited at the Druker Design Gallery and published in Platform.
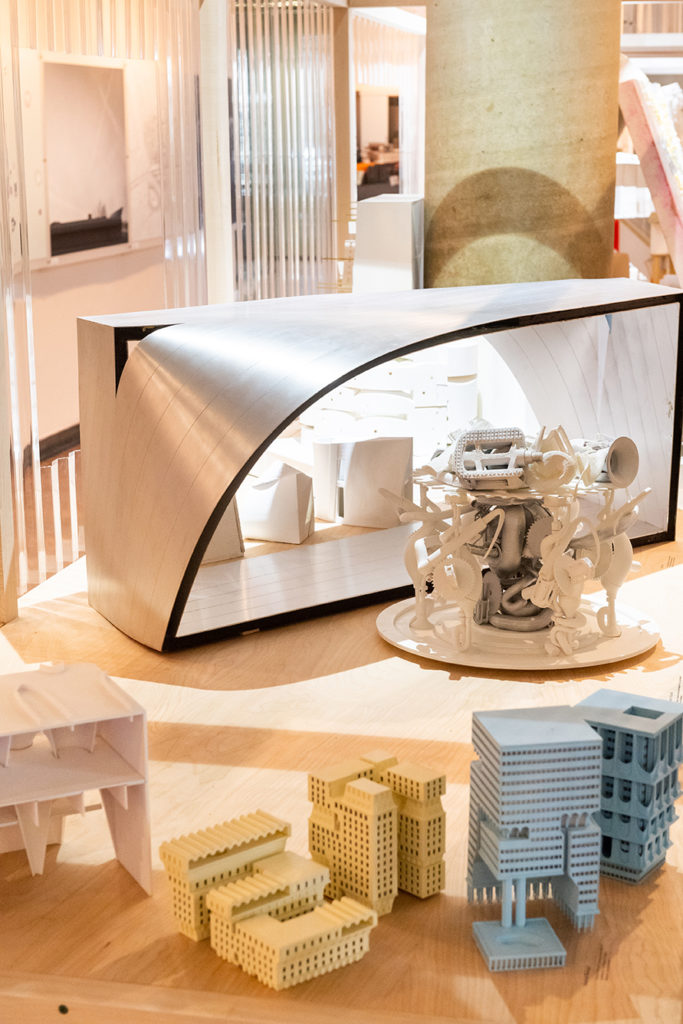
At the Harvard Graduate School of Design, the role of CNC Router Teaching Assistant in the Fabrication Lab involved hands-on work with digital fabrication tools including CNC milling, Zünd cutting, laser cutting, and 3D printing. The position deepened an understanding of material processes, craft, and the architectural potential of model-making and digital production.

At the Buro Happold London office, work was undertaken on the KAFD Metro Station in Riyadh in collaboration with Zaha Hadid Architects, spanning early concept development through detailed design submission. The role involved the use of Rhino, Grasshopper, and custom scripting to develop parametric models translated into finite element analysis for the façade structure. Responsibilities included managing complex geometries, coordinating structural systems with architectural envelopes, and translating architectural intent into buildable solutions for a landmark transportation project. This experience informed an ongoing interest in the relationship between structure, surface, and spatial narrative.
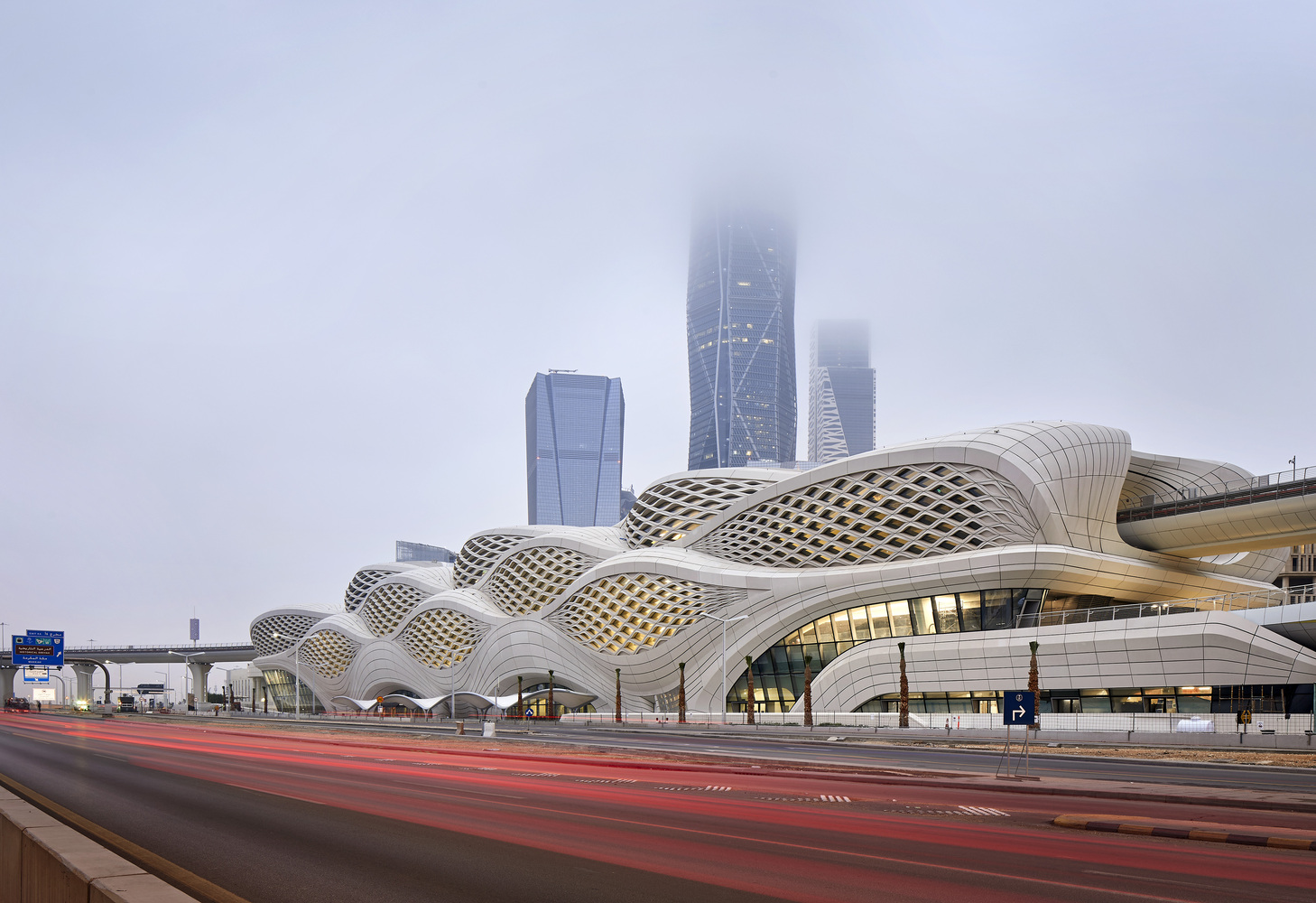
At Buro Happold, work was undertaken as part of the structural engineering team for the Bee’ah Headquarters in Sharjah, designed by Zaha Hadid Architects. The role spanned competition through detailed design, with a focus on integrating structural systems with the building’s dune-inspired geometry. Parametric models were developed using Rhino, Grasshopper, and finite element analysis to support the façade structure. The project reinforced an ongoing interest in advanced geometry and interdisciplinary collaboration.
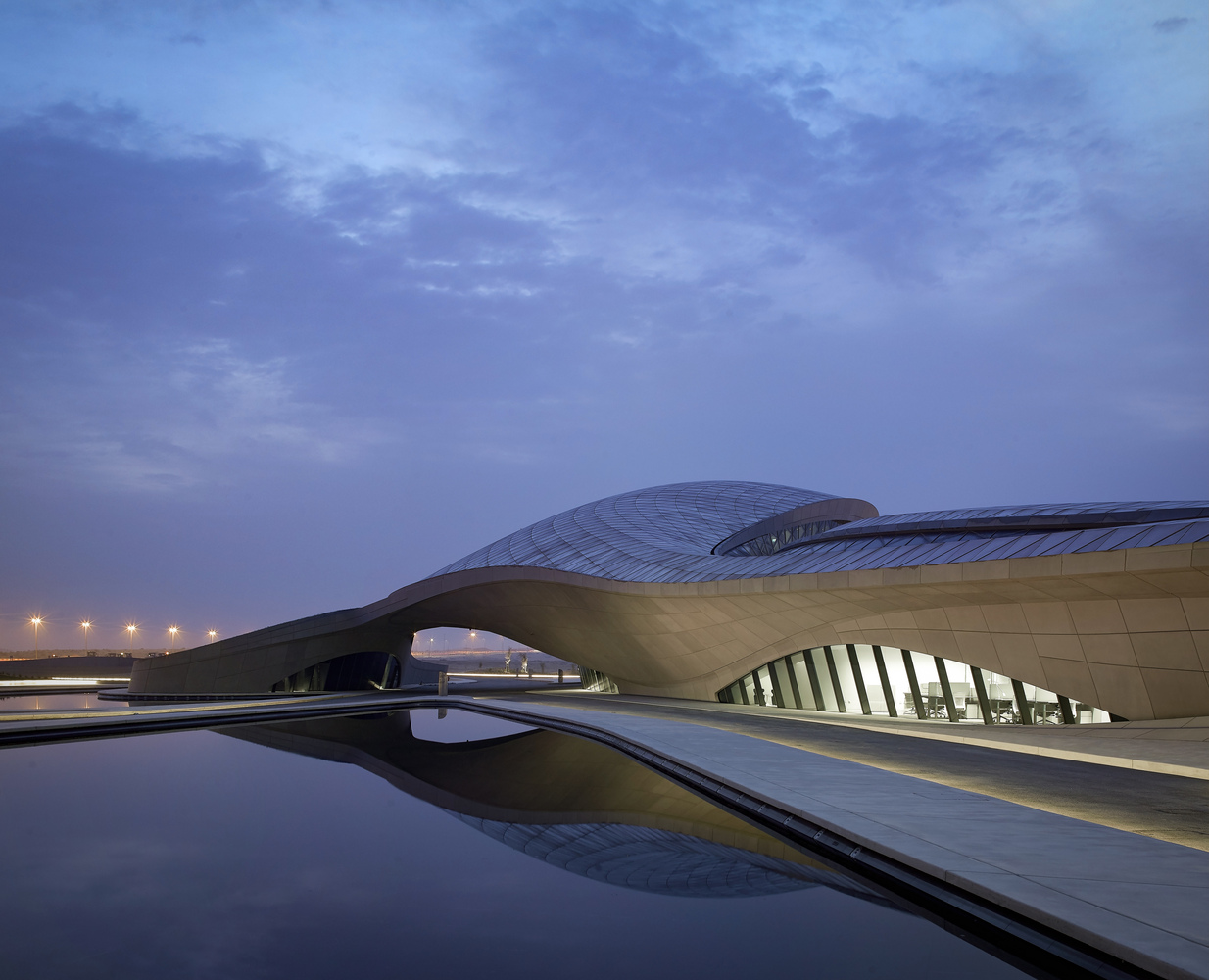
At Buro Happold, work was undertaken on the City of Dreams Hotel Tower in Macau in collaboration with Zaha Hadid Architects, with a focus on the steel exoskeleton façade. The role involved developing complex intersection details and prototyping bespoke connection points, providing direct experience with large-scale fabrication and the spatial potential of expressive structural systems.
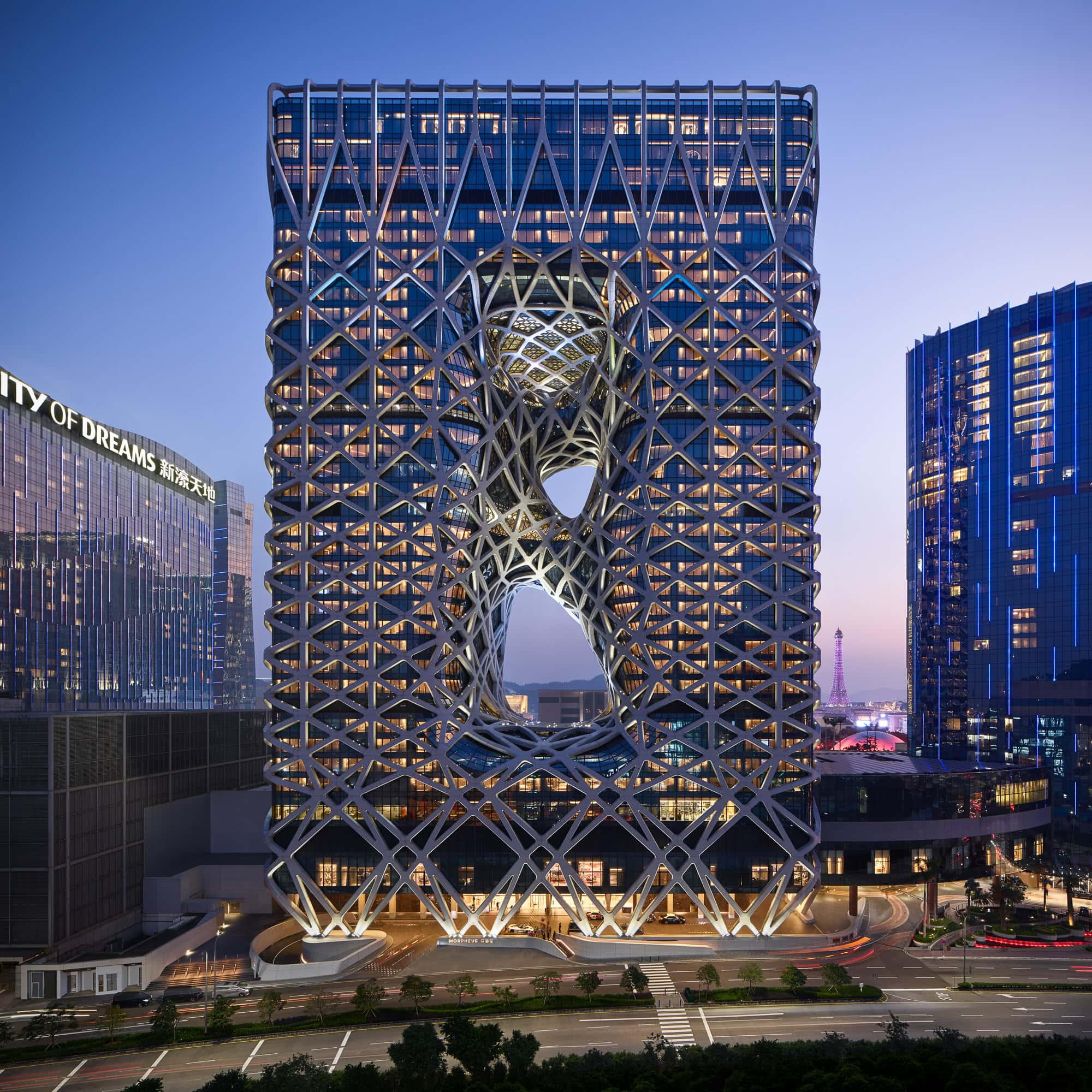

Adaptive Flux Morphologies, a thesis completed as part of the Emergent Technologies and Design program at the Architectural Association in London, focused on transportation networks and urban connectivity. Developed in collaboration with Javier A. Cardós Elena, Dennis Goff, and Mary Polites, the research examined how agent-based computing and predictive modeling could inform adaptive infrastructure systems shaped by the movement of people across networks. Using space syntax analysis, the project evaluated spatial effects at both local and global scales, proposing a methodology in which flows actively shape structure rather than simply result from it.



